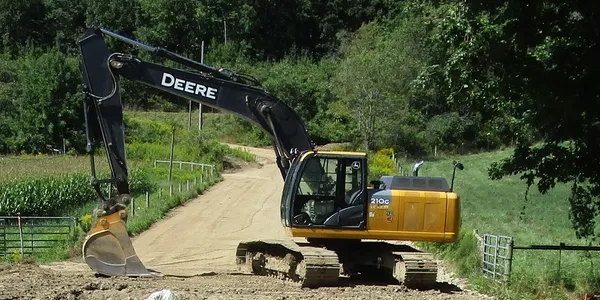Earth Disturbance Permits

Earth Disturbance Permits Requirements
Plans must be uploaded as one PDF (not multiple pages) or the submission will be rejected. A site plan and maximum impervious surface calculation sheet is required for all Building and Zoning permits.
To apply for an Earth Disturbance permit: https://www.bsaonline.com/?uid=2853
For residential properties, this includes first floor additions, concrete patios, covered porches, concrete walkways, garages, retaining walls, accessory structures over 500 sq. ft. and ramps.
Post footings for decks are exempt from this requirement.
The following will need both Residential Building & Earth Disturbance Permits:
First floor additions ● Patio with footings ● Covered patio ● Inground pool ● Curbs ● Public sidewalks
The following will need both Residential Zoning & Earth Disturbance Permits:
Patio - No footings ● Service walks or walkways